Click to view

Kitchen
Large fully equipped kitchen, with induction hob, electric oven, fridge-freezer, dishwasher, microwave and sliding patio doors to enclosed courtyard. Small kitchen breakfast table and 4 chairs.
Click to view
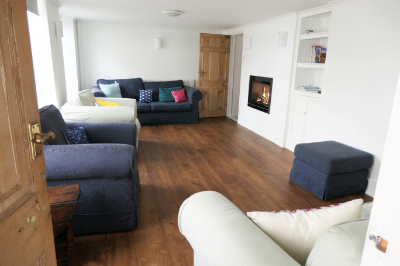
Living Room
An airy sitting room with comfy sofas and armchairs (seating for 8), a 55-inch, internet-enabled, smart TV and a stunning inset naturalistic log-effect gas fire.
Click to view
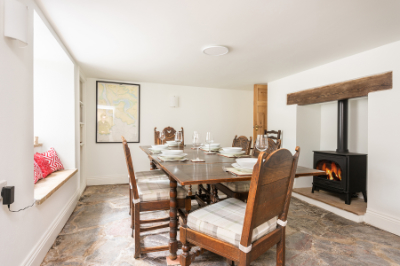
Dining Room
Family dining room with large oak dining table with 8 chairs, flagstone floors and a traditional wood-burner style gas stove.
(*Please note as this is a period cottage, the dining room ceiling height is 6ft 3in.)
Click to view
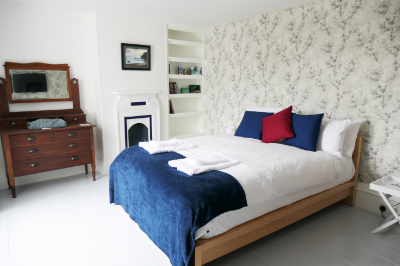
Master Bedroom
Large airy master bedroom with a 5 foot Kingsize bed, 32 inch internet enabled TV and small washbasin.
Click to view
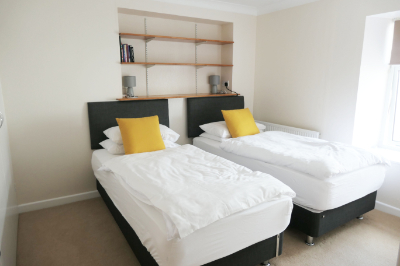
Twin Bedroom
Comfortable twin bedroom with 2 full size 3-foot zip and link single beds. Can be configured as 6-foot SuperKing*.
(*Please request at time of booking).
Click to view

Twin Bedroom (alternate configuration)
Bedroom configured as 6 foot SuperKing*.
(*Please request this configuration at time of booking).
Click to view

Double Bedroom
Lovely, bright comfortable double.
Click to view
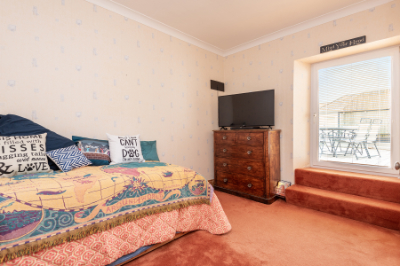
Terrace Snug
The terrace snug has a wifi enabled television, DVD player, a small ensuite shower room, and internal access to the roof terrace. Can (upon request) be used as extra sleeping space.*
(*Please request at time of booking. Also, please note that due to access to the outside terrace young children should not be left unsupervised in the snug.)
Click to view
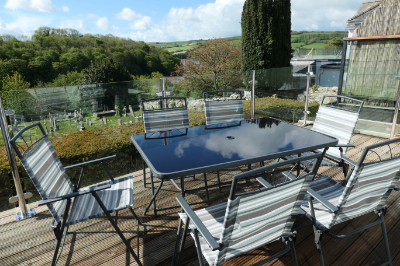
First Floor Outside Terrace
Roof terrace with BBQ, table and chairs for al fresco dining and views over the churchyard, Mill Pool and the River Dart.
Click to view
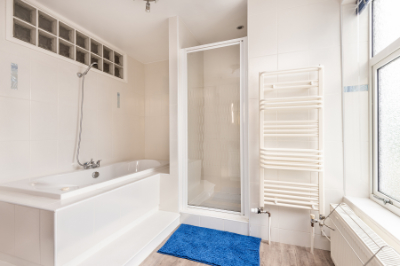
First Floor Family Bathroom
Large family bathroom with jacuzzi bath and separate shower, toilet and washbasin.(Please don't use bubble bath in the jacuzzi or you will spend your entire holiday trying to get rid of the bubbles!)
Click to view
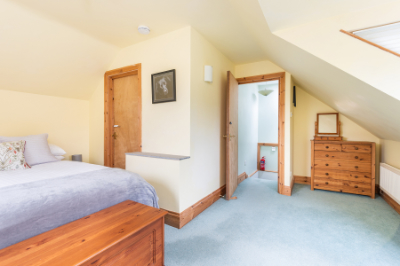
Double Bedroom
Comfortable bedroom with double bed, views over the terrace, churchyard and Mill Pond.
Click to view

Outside Courtyard
Enclosed sunny courtyard.













